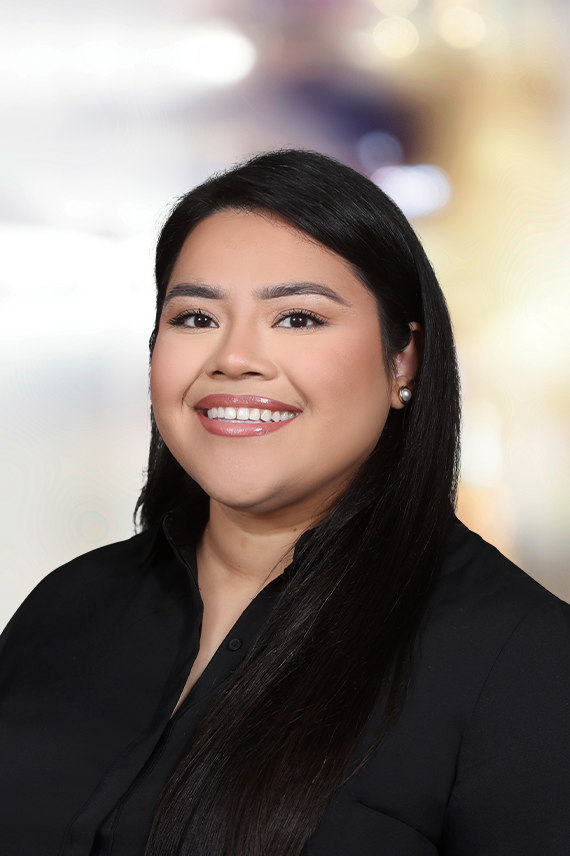$815,000
2727 Dragon Fly Way, Odenton, MD, 21113
4
Beds
3
Baths
3,887
Square feet
0.14
Acres
Discover this exquisite Craftsman-style ranch house backing onto serene woods and a pond, offering privacy and tranquility. This spacious home boasts 4 bedrooms and 3 full baths, designed for comfortable, elegant living. The heart of the home is a gourmet kitchen featuring granite countertops, a stovetop, a built-in microwave, and a double oven, ideal for the avid cook. The main floor conveniently includes a dedicated laundry room. Relax in the inviting great room, complete with a cozy gas fireplace and seamless access to a screened-in porch, perfect for enjoying peaceful views of the wooded lot. A separate dining area is ready for intimate meals or entertaining guests. The finished basement expands your living space with a large recreation room, an additional bedroom, and a full bath, providing an ideal area for guests or recreation. This exceptional home offers a perfect blend of style, comfort, and nature.
Listing Details
| Office | Long & Foster Real Estate, Inc. |
|---|
Facts & Features
| MLS® # | MDAA2131354 |
|---|---|
| Price | $815,000 |
| Bedrooms | 4 |
| Bathrooms | 3.00 |
| Full Baths | 3 |
| Square Footage | 3,887 |
| Acres | 0.14 |
| Year Built | 2018 |
| Type | Residential |
| Sub-Type | Detached |
| Style | Craftsman |
| Status | Coming Soon |
Community Information
| Address | 2727 Dragon Fly Way |
|---|---|
| Subdivision | TWO RIVERS |
| City | Odenton |
| County | ANNE ARUNDEL-MD |
| State | MD |
| Zip Code | 21113 |
| Senior Community | Yes |
Amenities
| Amenities | Attic, Master Bath(s), Entry Lvl BR, Upgraded Countertops, Wood Floors, Recessed Lighting |
|---|---|
| Parking | Concrete Driveway |
| # of Garages | 2 |
| Garages | Garage - Front Entry, Inside Access |
| View | Pond, Trees/Woods |
| Is Waterfront | No |
| Has Pool | Yes |
| HOA Amenities | Common Grounds, Community Ctr, Exercise Room, Fitness Center, Jog/walk Path, Meeting Room, Pool-Outdoor, Retirement Community, Pool-Indoor, Tennis Courts, Volleyball Courts |
Interior
| Interior Features | Floor Plan-Open |
|---|---|
| Appliances | Cooktop, Dishwasher, Disposal, Icemaker, Oven-Double, Microwave, Oven/Range-Gas |
| Heating | Forced Air |
| Cooling | Central A/C |
| Has Basement | Yes |
| Basement | Outside Entrance, Sump Pump, Partially Finished, Space For Rooms, Walkout Level, Windows, Other, Heated |
| Fireplace | Yes |
| # of Fireplaces | 1 |
| Fireplaces | Gas/Propane |
| # of Stories | 2 |
| Stories | 2 Story |
Exterior
| Exterior | Stone, Vinyl Siding |
|---|---|
| Windows | Screens |
| Roof | Architectural Shingle |
| Foundation | Concrete Perimeter |
School Information
| District | ANNE ARUNDEL COUNTY PUBLIC SCHOOLS |
|---|---|
| Elementary | TWO RIVERS |
| Middle | ARUNDEL |
| High | ARUNDEL |
Additional Information
| Date Listed | November 15th, 2025 |
|---|---|
| Zoning | R2 |
| Foreclosure | No |
| Short Sale | No |
| RE / Bank Owned | No |


